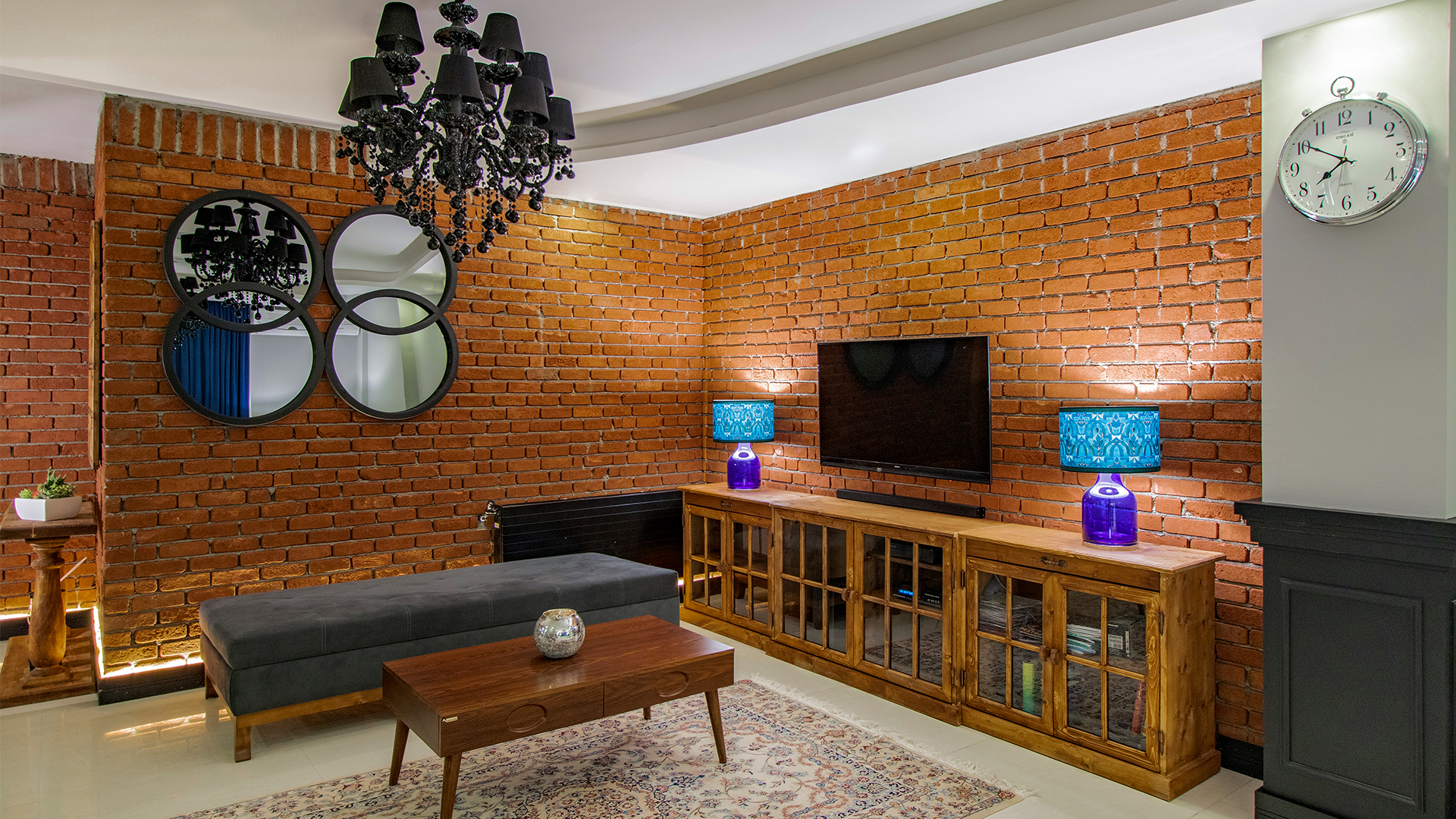
Built in 2018, the 127-sqm house made for a newly-family of two to be not only economical but also customized to the client’s interests and vision. On a linear basis, surrounded by two terraces, the house gives the owner the connection between indoors and outdoors.
The project draws on a permeable configuration by generating a series of continuous spaces which are distinguished by dividing furniture. The warm tone of the brick wall, along with the temperature of artificial lighting, contribute to the spatial character of the house. Genius loci is achieved through the combination of wood, local brick and the color of walls.

Built in 2018, the 127-sqm house made for a newly-family of two to be not only economical but also customized to the client’s interests and vision. On a linear basis, surrounded by two terraces, the house gives the owner the connection between indoors and outdoors.
The project draws on a permeable configuration by generating a series of continuous spaces which are distinguished by dividing furniture. The warm tone of the brick wall, along with the temperature of artificial lighting, contribute to the spatial character of the house. Genius loci is achieved through the combination of wood, local brick and the color of walls.











